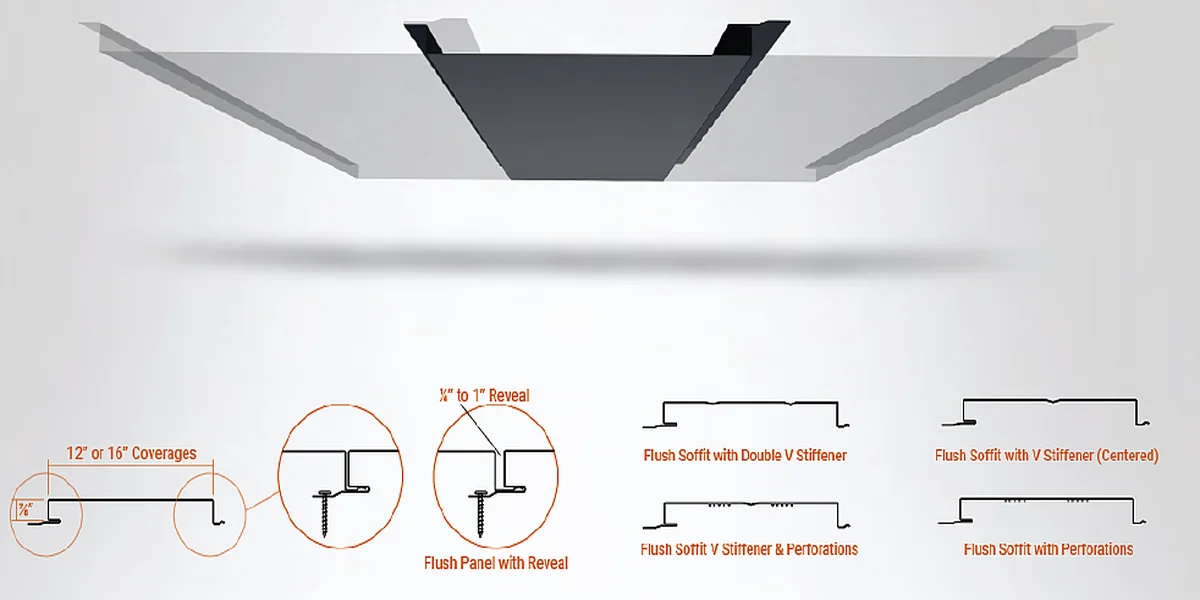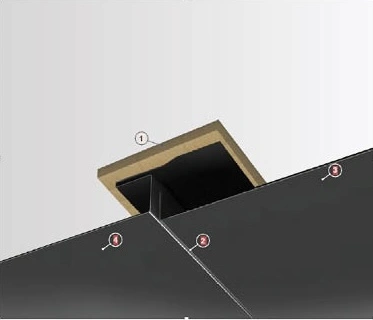Flush Soffit Panel Product Information
Evolution’s Flush Soffit Panel is designed for clean lines and low-profile installations. It’s ideal for roof overhangs, porch ceilings, and interior wall accents.
Choose from flush to 1" reveals (in ¼" increments) to fit your aesthetic—perfect for vertical, horizontal, and wainscoting applications in both modern and traditional projects.
Ventilation options are available via perforation, making this a functional solution for airflow-sensitive spaces like eaves, attics, or equipment sheds.

Panel Specifications
| Feature | Specification |
|---|---|
| Soffit Coverage | 12” or 16” |
| Reveal Width | Flush to 1” (¼" increments) |
| Panel Gauges | 22, 24 |
| Panel Grade | 50 |
| Fastener Options | Concealed Fastener |
| Panel Length | 4’ to 40’ |
| Relief Height | ⅞" |
| Variegated Assembly | Available |
| Air Flow Data | Available Upon Request |
| Perforations | Available in 24 Gauge |

Panel Overlap Detail
Substrate:
Compatible with wood framing, metal framing, or plywood sheathing.
Reveal Width:
Customizable up to 1” in ¼” increments.
Ventilation:
Optional perforations for airflow-sensitive installations; airflow specs available on request.
Stiffeners:
Options include Single V, Double V, or flat.